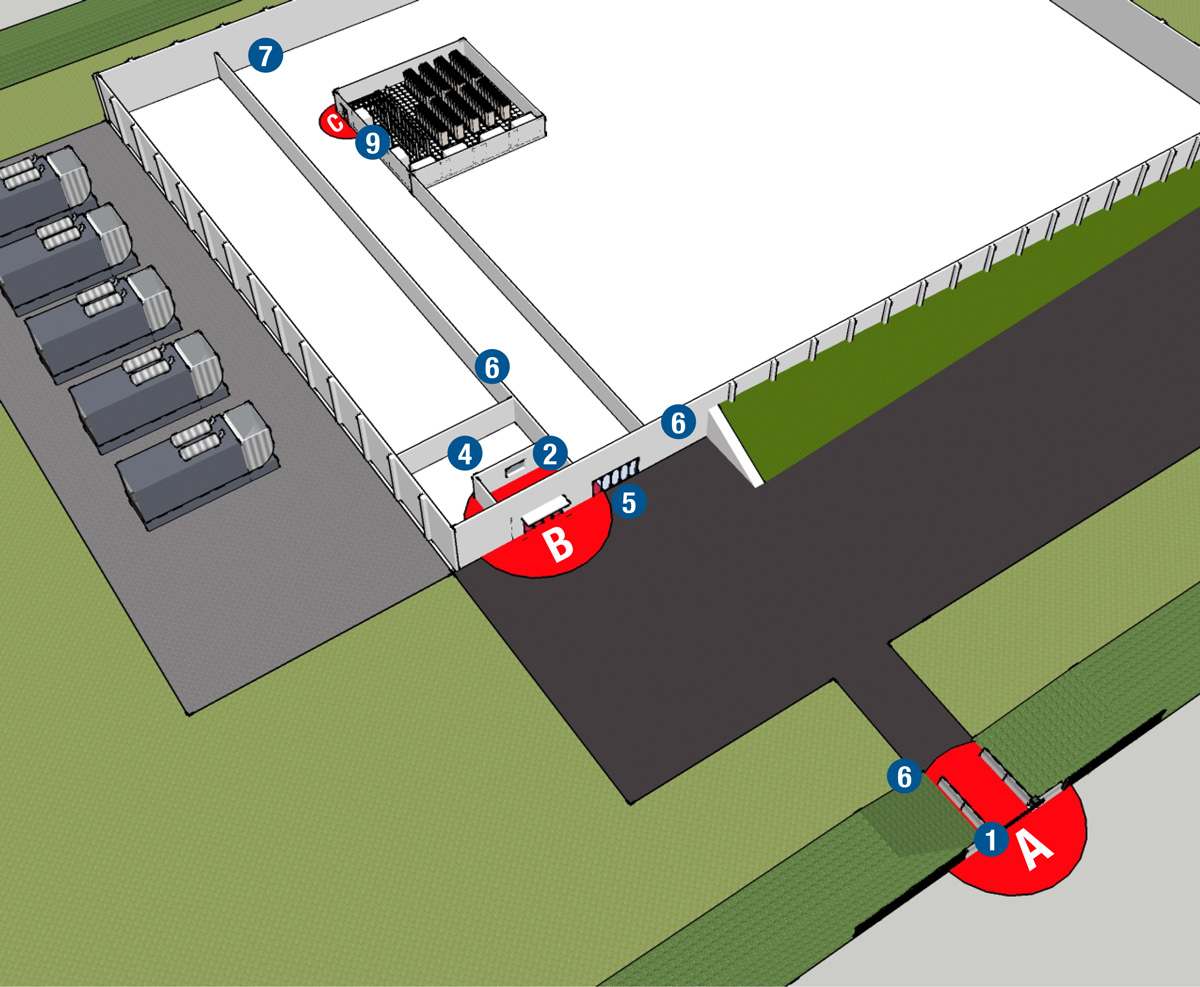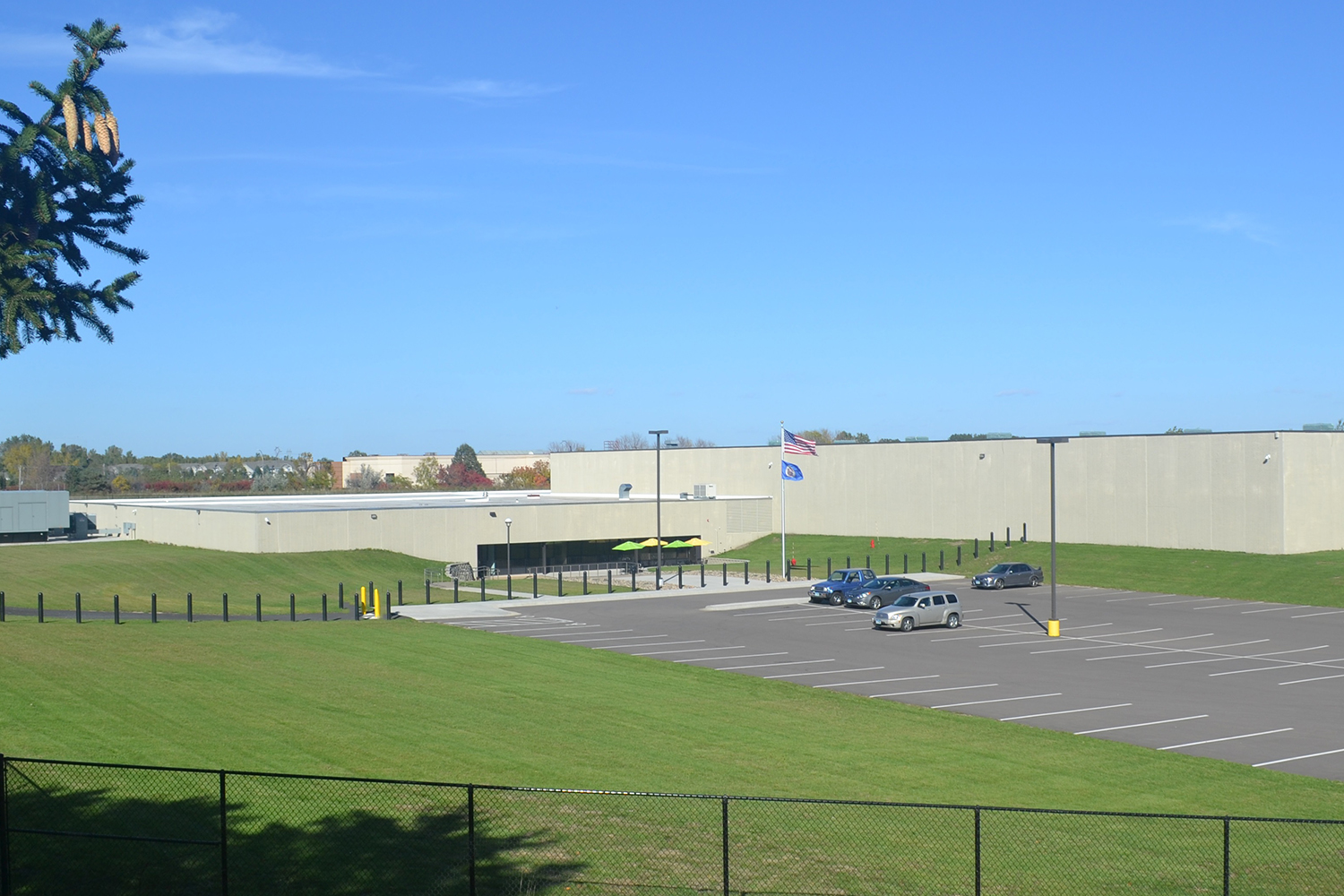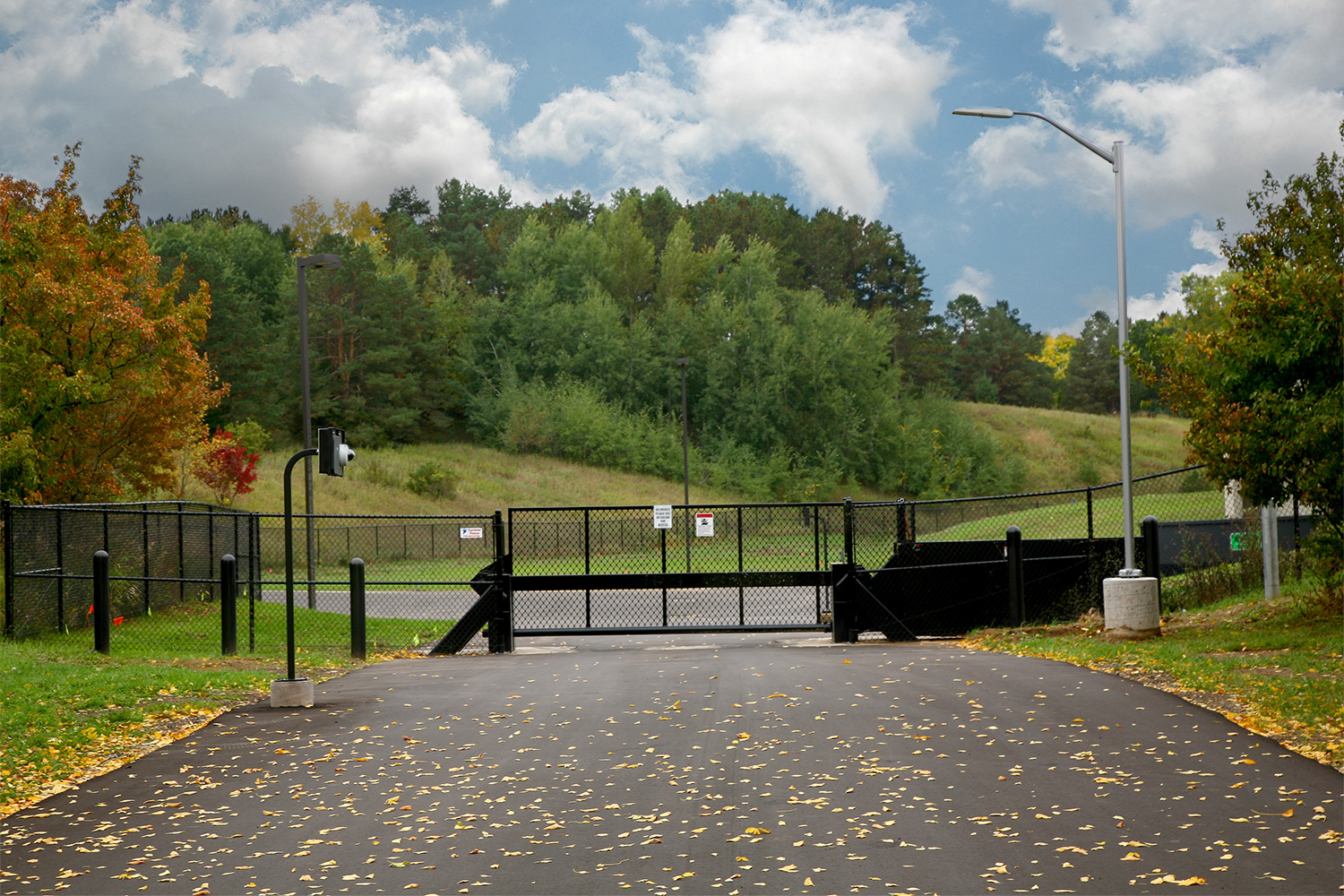H ouse your data in a building constructed for only one express purpose – protect the information inside. Twin Cities East Data Center is nothing less than a concrete bunker protected by earthen berms. The position it holds makes it defiant against flood, storm, attack, and prying eyes. With redundancy built into both security and infrastructure support, chances are your data will outlast everything else. While exceedingly protected, the 85,000 square foot facility also provides the highest level of flexibility anywhere: build exactly what you need and we will keep it safe.
Building Specifications
 Facility
Facility
- 85,000 sq.ft. Facility
- Purpose-built, bunkered, single-level building with high wind-rating
- 14’ to 28’ clear height
 Loading
Loading
- Two (2) loading docks with staging & storage areas
 Management
Management
- On-site management & engineers
 Amenities
Amenities
- Shared conference center
- Shared kitchen & break room
- Dedicated office space available
- Shared office space available
- Showers
 Other
Other
- Energy-efficient ‘follow-me’ lighting available in dedicated suites
- Potential for Minnesota Data Center Sales Tax Exemption (on software, hardware, power, etc)
- Priority diesel fuel delivery contracts
Power
| Sub #1 | Sub #2 |
| Concurrently-maintained substation | Available for 500+kW Customer | Up to 65 MW (medium voltage w/ on-site transforming) | Up to 13 MW (medium voltage w/ on-site transforming) | Utility paralleling | Utility paralleling | Self-healing grid |
Electrical
- N+1 or 2N topology
- 50 to 250 watts per sq.ft. (2 to 15 kW per rack averages)
Cooling
- N+1 or 2N topology
- Customer option of:
- In-row/overhead + containment
- CRAC (2’ to 3’ raised floor)
- Kyoto
- Custom
Fire Protection
- Dedicated Suite customer option of:
- Wet-pipe
- VESDA
- Pre-action
- Gaseous
Fiber







- Carrier-neutral
- Two (2) meet-me rooms
- Abundance of dark fiber available
- Diverse site & building entry
Disaster Avoidance
- Not in 500 year floodplain
- Not in proximity to railroads, chemical plants, airport takeoff/landing zones
- Earth-bermed & bunkered for wind/tornado mitigation

Security Implements
- Military-grade vehicle crash barriers and gates
- Entry man-traps with advanced sensory technologies
- Three (3) zones of man-containment
- 24×7 manned security
- Bullet-resistant glass throughout
- Video surveillance throughout buildings & site with on-site and off-site monitoring
- Advanced sensory-surveillance technologies throughout
- Local law enforcement and SWAT team coordination
- Biometrics + Keycard + Code access requirements
Availabilities
- Single cabinet to multi-megawatt deployments
- 50 to 250 watts per sq.ft.
- N+1 or 2N electrical
- N+1 or 2N mechanical
Dedicated Space & Dedicated Infrastructure Suites
| Suite | Space | Power | Support |
| A (LEASED) | 5000 Sq.Ft. | 1.25 MW of Power | 2N Electrical & N+1 Mechanical Systems | B (LEASED) | 1200 Sq.Ft. | 500kW of Power | 2N Electrical & N+1 Mechanical Systems | C (LEASED) | 1200 Sq.Ft. | 500kW of Power | 2N Electrical & N+1 Mechanical Systems | D | Up to 35000 Sq.Ft. | Up to 9 MW of Power | Build-to-Suit Electrical & Mechanical Systems | E | 7500 Sq.Ft. | Up to 2 MW of Power | Build-to-Suit Electrical & Mechanical Systems | F | 5000 Sq.Ft. | Up to 1.5 MWof Power | Build-to-Suit Electrical & Mechanical Systems | G | 2000 Sq.Ft. | Up to 500kW of Power | Build-to-Suit Electrical & Mechanical Systems | H | 1000 Sq.Ft. | Up to 250kW of Power | Build-to-Suit Electrical & Mechanical Systems | I | 1000 Sq.Ft. | Up to 250kW of Power | Build-to-Suit Electrical & Mechanical Systems |
Shared Space & Shared Infrastructure
- Concurrently-maintainable electrical and mechanical systems
- 150 Sq.Ft. to 500 Sq.Ft. Cages
- Lockable Racks
- Half and Quarter Racks
Occupancy Lead Times
- Dedicated space + dedicated infrastructure = 90 days for signing
- Dedicated space + shared infrastructure =100 days from signing
- Shared space + shared infrastructure = 30 days from signing



